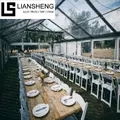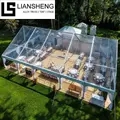CUSTOMER-ORIENTED
| Availability: | |
|---|---|
| Quantity: | |
Tent
LIANSHENG
Vast, Column-Free Hall: The massive 25-meter (width) x 45-meter (length) span, completely free of internal support columns, offers a pure, unobstructed visual area of 1,125 square meters. It can easily accommodate lavish banquets for 800-1,200 guests, or simultaneously house a large stage, hundreds of exhibition booths, and multiple interactive zones, offering a sense of space comparable to permanent structures.
Free Functional Zoning: The enormous space allows for flexible planning, enabling clear division into areas like the main stage, audience seating, banquet area, exhibition space, and service corridors, ensuring smooth event flow and a rich experience.
Panoramic High-Transparency Materials: Walls are made of fully transparent PVC or tempered glass, while the roof utilizes high-transparency, UV-resistant polycarbonate sheets or transparent PVC fabric, achieving a near-completely transparent visual effect. This maximizes natural light, creating a bright, open, and premium atmosphere while significantly reducing daytime lighting costs.
All-Day Light Artistry: During the day, sunlight is softly diffused through the transparent roof, avoiding harsh glare. At night, when interior lighting is activated, the entire structure glows like a magnificent crystal palace, becoming the most eye-catching focal point after dark with tremendous advertising potential.
Reinforced Steel Structure Frame: The main frame uses extra-large, high-strength carbon steel, treated with hot-dip galvanization for anti-corrosion, with reinforced designs at key connection points. Professionally engineered structural calculations ensure wind resistance up to levels 10-12 and snow load capacity customizable as needed (up to 1.2 kN/m² or higher), providing fortress-like protection for the超大面积.
Premium Materials & Craftsmanship: Cladding materials possess excellent impact resistance, waterproofing, and flame retardancy (Class B1). All seams are high-frequency welded to guarantee no leakage. Equipped with an efficient aluminum gutter system to handle heavy rainfall.
Modular, Unlimited Expansion: Supports side-by-side or end-to-end connection with identical marquees, easily expanding the single structure into a complex covering thousands or even tens of thousands of square meters to meet future needs for larger events.
Diverse Configuration Options:
Wall Solutions: Full transparent PVC walls, tempered glass walls, composite wall panels (solid lower section with transparent upper section).
Environmental Control: Integration of large-scale HVAC systems, fresh air systems, intelligent shading systems.
Professional Fittings: Pre-installed heavy-duty hanging points, professional audio mounting points, power and data cable management systems.
Brand-Specific Customization: Services include logo embroidery/printing on fabric and custom color matching to enhance brand identity.
High-End Commercial Events: International product launches, major auto shows, high-level summits, listed company annual meetings.
Culture & Celebrations: Music festival main stages, art exhibitions, temporary museum exhibits, dream weddings.
Sports & Public Events: Supporting areas for international competitions, city celebration main venues, premium markets.
Temporary Commercial Spaces: Pop-up concept stores, temporary restaurants, exhibition centers.
| Item | Parameters / Description |
|---|---|
| Product Series | Liansheng · Crystal Square Series |
| Covered Size | Width 25m x Length 45m (Total Area: 1,125 sqm) |
| Internal Clear Height | Eave Height: 4m - 6m (Customizable), Peak Height: 6m - 9m+ (Customizable) |
| Main Frame | High-Strength, Large-Spec Carbon Steel, Hot-Dip Galvanized, White/Black Paint Finish |
| Cladding Materials | Option 1 (Roof): 5mm Transparent Polycarbonate Sheets Option 2 (Roof): 850g High-Transparency PVC Fabric Walls: Full Transparent PVC or 8mm Tempered Glass |
| Wind Resistance | 110-130 km/h (Level 10-12, Requires Professional Anchoring) |
| Snow Load Resistance | 0.8 - 1.2 kN/m² (Reinforceable) |
| Fire Rating | Materials meet Class B1 flame retardant standards |
| Drainage System | Multi-Channel Hidden Aluminum Gutter System |
| Optional Configurations | Various Wall Types, Intelligent Shading Systems, HVAC Systems, Wooden/Aluminum Flooring, Interior Lining Ceiling, Professional Lighting Systems |
We provide comprehensive support for large-scale projects:
Free Site Survey & Proposal Design: Includes detailed site planning, foundation solutions, and 3D visualization renders.
Structural Safety Certification Support: Assistance in providing authoritative third-party structural calculation reports to aid project approval.
Turnkey Project Delivery: Manages the entire process from design, manufacturing, logistics, installation to after-sales service.
Global Project Execution Capability: Professional logistics and installation services available worldwide.
24/7 Project Support: 24-hour emergency response mechanism during critical project phases.







content is empty!
No. 1200, Fengyang Road, Weitang Town, Xiangcheng District, Suzhou