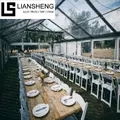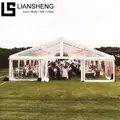CUSTOMER-ORIENTED
| Availability: | |
|---|---|
| Quantity: | |
Tent
LIANSHENG
1. Immersive Panoramic Experience: Your Wedding Without a “Backdrop”
Under the open sky, surrounded by panoramic views: Featuring high-strength tempered glass walls and a high-transparency PC roof panel (optional all-glass roof), it delivers true 360-degree vistas. Whether snow-capped mountains, forests, beaches, or estates, seamlessly integrate the most breathtaking scenery into your wedding venue, creating a uniquely immersive experience.
Master of Light and Shadow: Natural daylight is the finest lighting designer. By day, sunlight filters through the dome in soft, diffused beams, illuminating the space brightly and transparently without additional lighting. By night, interior lights transform into earthly stars, intertwining with the night sky to create an unparalleled, dreamlike ambiance.
2. Professional-Grade Structural Safety: The Strongest Pledge for Happiness
Permanent-Grade Main Structure: The primary frame utilizes premium high-strength carbon steel with hot-dip galvanized rustproofing. Its structural stability and durability far surpass ordinary aluminum alloy, withstanding severe weather like strong winds and heavy rain to provide the most reassuring protection for your once-in-a-lifetime event.
Automotive-Grade Safety Glass: All facade glass employs 8-12mm tempered glass, offering high strength and impact resistance. Even in extreme breakage scenarios, it shatters into granular fragments, maximizing guest safety.
Comprehensive Drainage System: Concealed integrated drainage channels ensure swift water diversion during heavy rain, eliminating leaks and maintaining a dry, pristine interior.
3. Wedding-Optimized Space Layout
375㎡ Column-Free Luxury Space: Measuring 15m (width) x 25m (length) with zero interior support columns, this pristine, unobstructed expanse effortlessly accommodates 150-200 guests. It seamlessly divides into distinct functional zones—ceremony area, banquet hall, stage, dance floor, and prep kitchen—with clear, fluid traffic flow.
Soaring vaulted ceiling for grandeur: Central ceiling height reaches 5-6 meters, effortlessly accommodating large chandeliers, floral installations (e.g., crystal chandeliers, wisteria trellises), and audiovisual equipment to create a majestic, celebratory atmosphere without any sense of confinement.
4. Customization and Integrated Services
Seamless Wedding Theme Integration: The pure, transparent exterior serves as an ideal “canvas,” effortlessly blending with any color palette or style (forest-inspired, luxurious, minimalist, vintage) to highlight the inherent beauty of wedding decorations.
Comfortable Environment Control System: Pre-integrated with central air conditioning, fresh air ventilation, surround sound systems, and smart sunshades (to block afternoon sun), ensuring a perfectly microclimate with ideal temperature and humidity inside the tent regardless of outdoor weather.
Exclusive Supporting Services: Provides matching welcome corridors and transparent bridal suites in the same style, creating a unified and complete wedding venue solution.
III. Technical Specifications (15m x 25m Model)
Item Parameter/Description Product Model LS-XQD-15x25 (Liansheng-Xingqiong Hall-Width x Length) Footprint: 15m (W) x 25m (L) (Total Area: 375 sqm) Internal Clear Height Side Height: ~3.5m, Peak Height: ~5.5m (Adjustable) Main Frame: Premium high-strength carbon steel, hot-dip galvanized, with optional decorative cladding materials for exterior walls: 8-12mm tempered transparent glass Roof: 5mm transparent polycarbonate (PC) sheet (optional all-glass roof) Wind Resistance ≥10-level Snow Load Capacity ≥0.6 kN/m² Drainage System Concealed aluminum alloy drainage channels Primary Configuration Double-opening glass doors, side windows, embedded foundation/ load-bearing plate anchoring system. Optional accessories: Smart shading system, air conditioning system, fresh air system, starlight lighting, audio system, decorative suspension points.


content is empty!
No. 1200, Fengyang Road, Weitang Town, Xiangcheng District, Suzhou